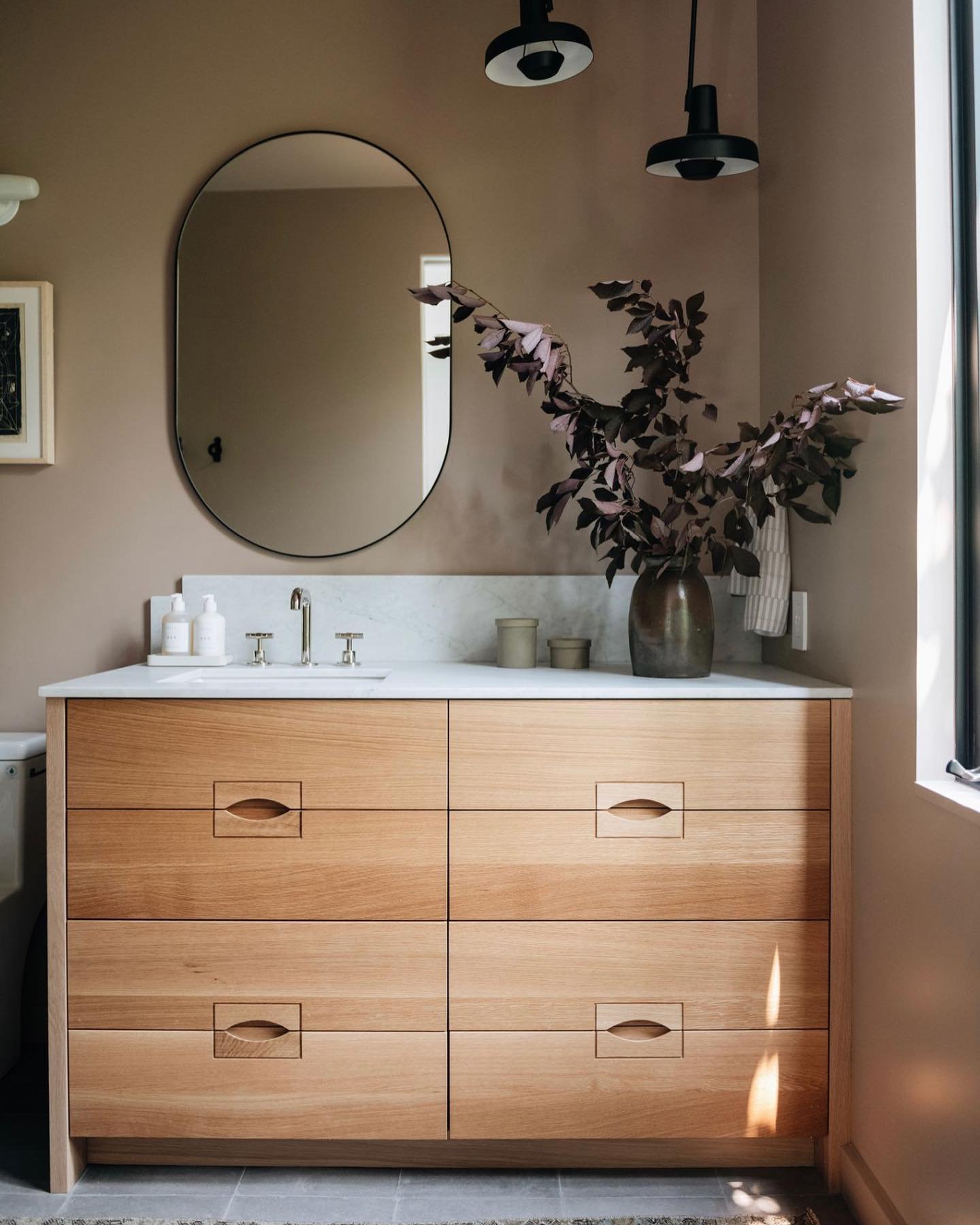Key Guest Bathroom Design Features
We know kitchens tend to grab all the attention, but today we’re focusing on an area that’s less widely discussed within residential design: guest bathrooms. While we’ve tackled our fair share of primary retreats, there’s something about a guest bath that really piques our interest. Guest baths often involve a smaller square footage and sometimes a leaner budget, so we’re forced to get extra creative with our layout and selections to meet a client’s needs.
As designers, we love a good challenge, and guest bathrooms usually come with a few along the way. Here are four considerations we make to get the most out of a guest bath for day-to-day use.
Design: Yond Interiors, Photography: Amanda Birnie
Design: Yond Interiors, Photography: Amanda Birnie
Design: Yond Interiors, Photography: Amanda Birnie
Combine Bathtub and Shower Functions
Typically, guest bathrooms don't have the luxury of extra space, so a freestanding tub is a non-starter. Instead, we look for clever ways to maximize the square footage and combine both tub and shower functions. Sometimes we'll incorporate an alcove deep soaking tub for young families, and other times a more narrow glass shower best suits the space. We always consider how often and by whom a guest bath is most frequently used to make decisions that work for our client's lifestyle.
Design: Yond Interiors, Photography: Amanda Birnie
Design: Yond Interiors, Photography: Amanda Birnie
Design: Yond Interiors, Photography: Amanda Birnie
Always Include Smart Storage
Whether our clients’ guest bathroom doubles as a kids' bath or operates as a stand-alone space, good storage is key. We like want to include flexible storage for a variety of users—from shelving to drawer space to hooks and more. There should always be room for towels, soaps, spare toothbrushes, and any extras a guest might need.
Get Creative With Space-Saving Features
Guest bathrooms often provide an opportunity for us to think outside the box. This is particularly true with historic renovations with small bathroom footprints requiring lots of careful space planning. We look at these projects as a fun challenge, bringing in solutions like a trough sink in place of a traditional bathroom vanity. One great example is our Alisal Avenue project in Pleasanton, California, shown below.
Design: Yond Interiors, Photography: Sen Creative
Design: Yond Interiors, Photography: Amanda Birnie
Design: Yond Interiors, Photography: Amanda Birnie
Embrace High-Impact Design Elements
Perhaps the number one reason we love designing guest bathrooms is the overall exercise in creative freedom. Unlike primary bathrooms, when our clients usually come to us with a specific vision, guest bathrooms and/or powder rooms are when we like to pull in wallpaper, bold color tones, and statement tile patterns. Who can forget the vibrant red tile from our Hulen Way project?
For even more inspiration, follow us over on Instagram to get a look at daily life in the studio. If you would like to connect with us for your design project, we would love to hear from you. You can connect directly by filling out our contact form.
In Case You Missed It
Here’s everything we’re loving this month.
A complete guide on when and how to use plaster wall treatments.
Get a glimpse into our design presentations.
Don’t miss our complete cabinet hardware round-up.
We’re answering the most frequently asked questions for interior designers.









