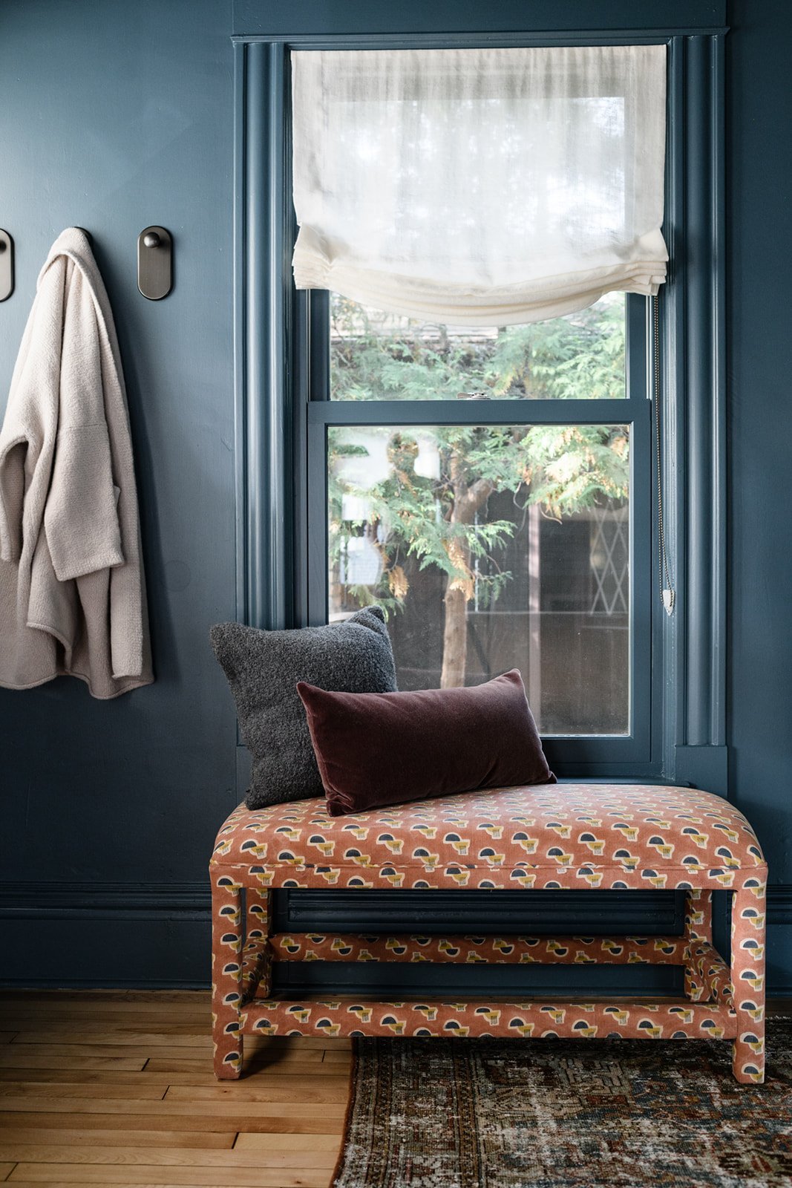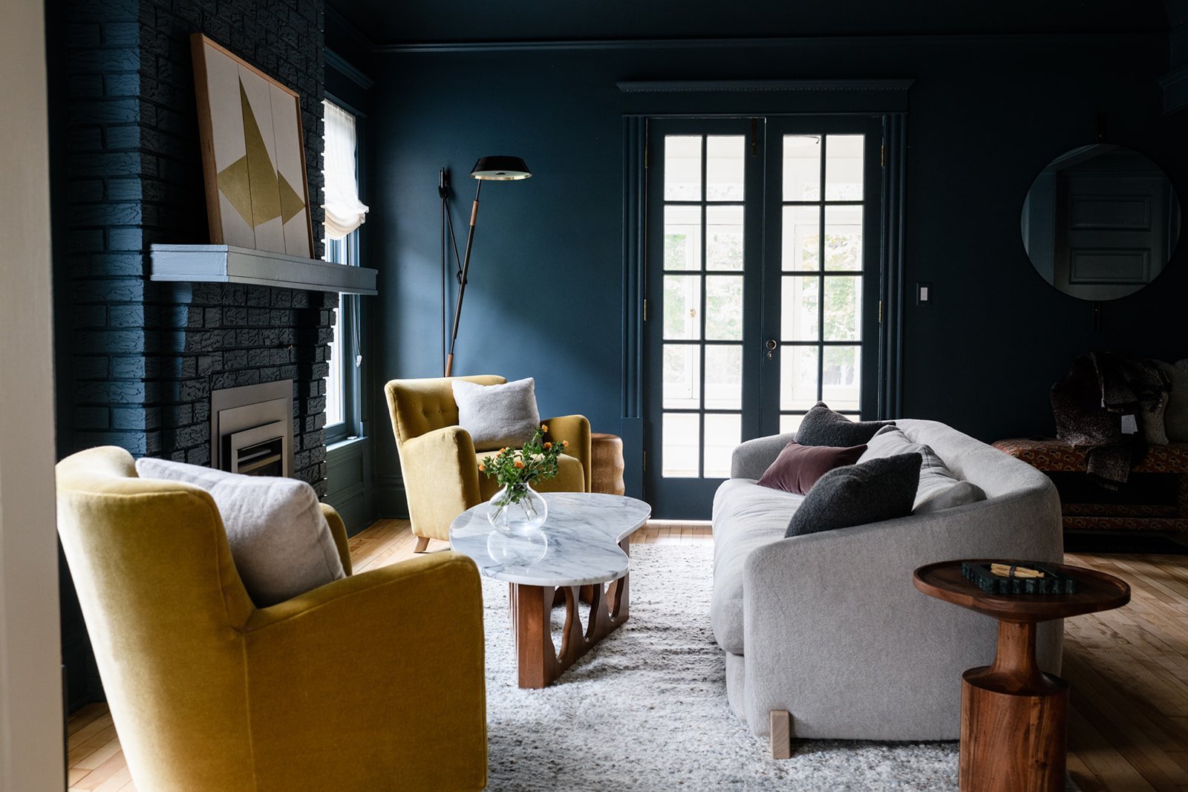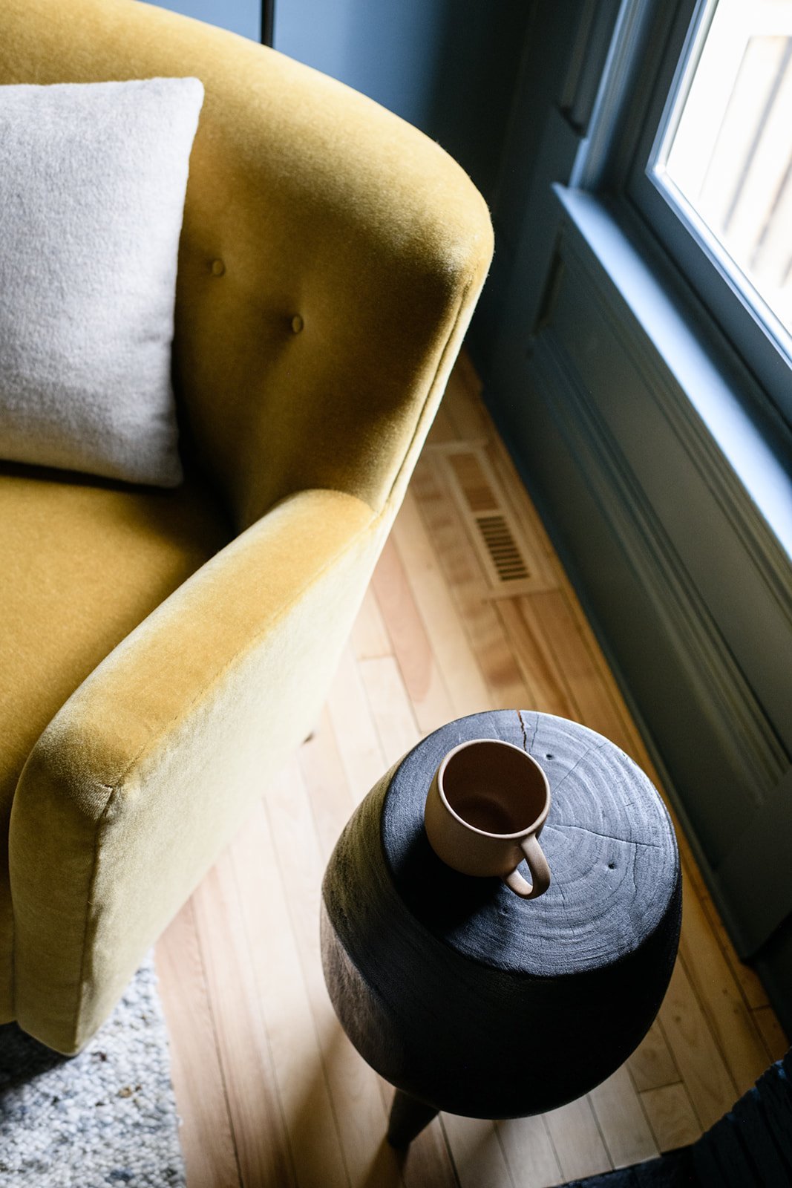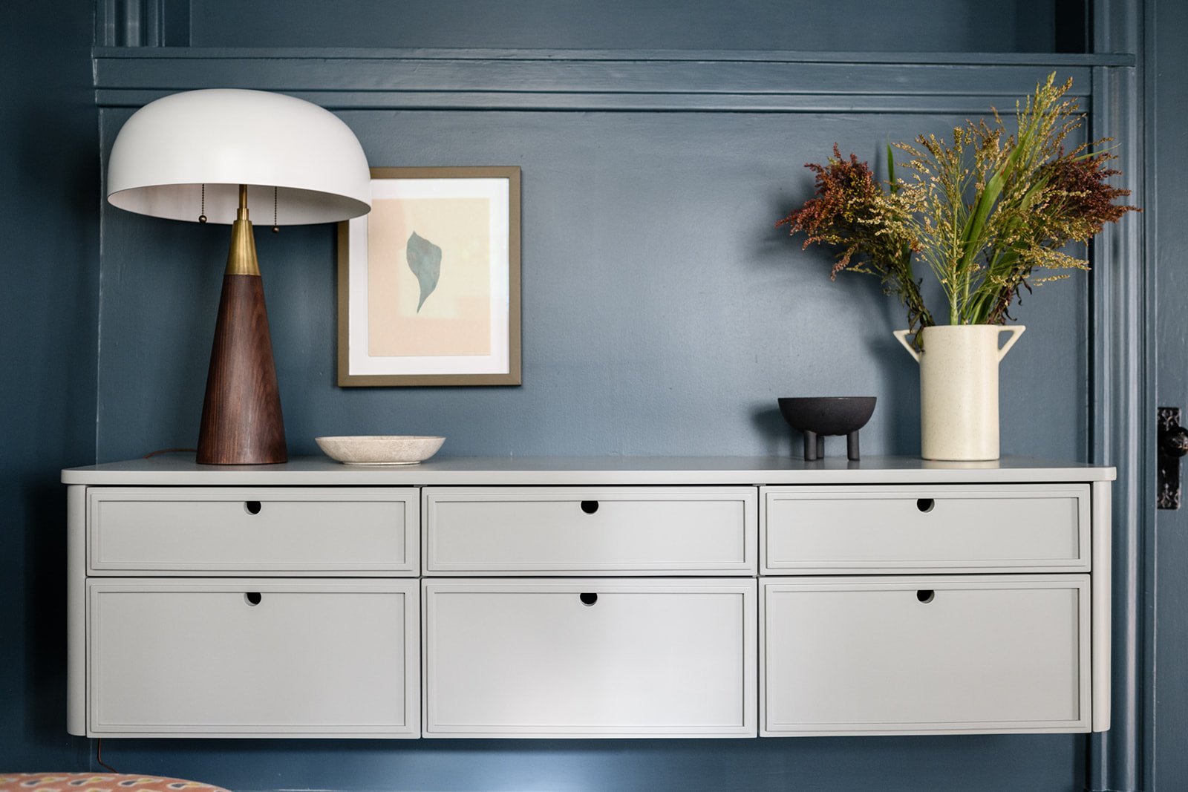Sheridan Ave Project Reveal: Entry + Living Room
After working on homes of every shape and size, there's nothing quite like bringing new life to a historically significant property. We'll be the first to admit that older homes often necessitate more clever workarounds. Still, you cannot beat the character they bring to the table—enter: this 19th-century colonial-style home set in southwest Minneapolis. We were so delighted to come alongside our clients as they made this space their own, prioritizing a family-friendly environment for both entertaining and day-to-day life.
We took extra care to maximize the home's existing footprint and started by refinishing the home's hardwood floors for a clean slate. From there, we redesigned the space, including everything from window treatments to light switches to walls awash in a moody blue-green hue that accentuated the architectural details.
In part one of our Sheridan Ave Project Reveal, we're taking you through the entryway and living room spaces, and we'd love for you to have a look inside.
“The end goal was to maximize the small and narrow footprint of the home so the client could entertain all of their local friends and family.”
Project Overview
CLIENT: Project Sheridan Ave
LOCATION: Minneapolis, MN
TIMELINE: 11 months
SCOPE OF WORK: Entryway + Living and Dining Room
Design Story
Our clients moved back to Minneapolis, Minnesota after living years abroad and on the East Coast. They bought the cutest Colonial-style home in southwest Minneapolis that needed some love.
The home itself exuded so much character but needed attention in a few key areas. We started by refinishing the floors and made impactful updates on light switches, electrical receptacles, paint, and window treatments. We also made thoughtful furniture selections in the entryway, living, and dining rooms.
More to Read: How We Personalize Our Designs + FAQs for Designers.
“Outfitted with five custom pieces, there was no detail that went unconsidered. ”
Key Features
Updating this historic home for a modern family was a balancing act. We wanted to honor the home’s original architecture while ensuring functionality for its current inhabitants.
Throughout the project, you’ll find lots of soft, rounded edges, custom furniture pieces, and moody dark paint in the living room and entryway. I particularly love how we used fresh paint to highlight the incredible existing architecture and the mohair sofa. In case you’re curious, the color is Newburg Green by Benjamin Moore, and it’s one of our favorite paint colors at the moment.
Creative Workarounds
The home was built in the early 1900s and had quite a narrow footprint. All of our pieces had to be fairly narrow, so we ended up designing a number of our own pieces to fit perfectly in the space. Outfitted with a total of five custom pieces, there was no detail that went unconsidered.
Style Influences
Our clients has lived all over, so the design was influenced by a variety of regions and styles. The end goal was to maximize the small and narrow footprint of the home so the client could entertain all of their local friends and family here in Minnesota. We focused on loads of cozy textures, including a wool and mohair rug from Coral and Hive, and plenty of soft corners for our clients’ young son.
We’ll be back next month with part two of our Sheridan Ave project reveal. Next up? The dining room space featuring an extendable walnut dining table and a must-see chandelier.
Project Credits
Interior Design: j miller interiors | Photography: Amanda Marie Birnie
Looking for more design ideas? You can always visit or portfolio or find our latest inspiration on Pinterest with new content added each and every week. If you would like to connect with us for your upcoming project, we would love to hear from you. You can connect directly by filling out our contact form
IN CASE YOU MISSED IT
You can visit our newly designed portfolio of work.
We shared all our design predictions for 2022.
We’re answering the most frequently asked questions for interior designers.










