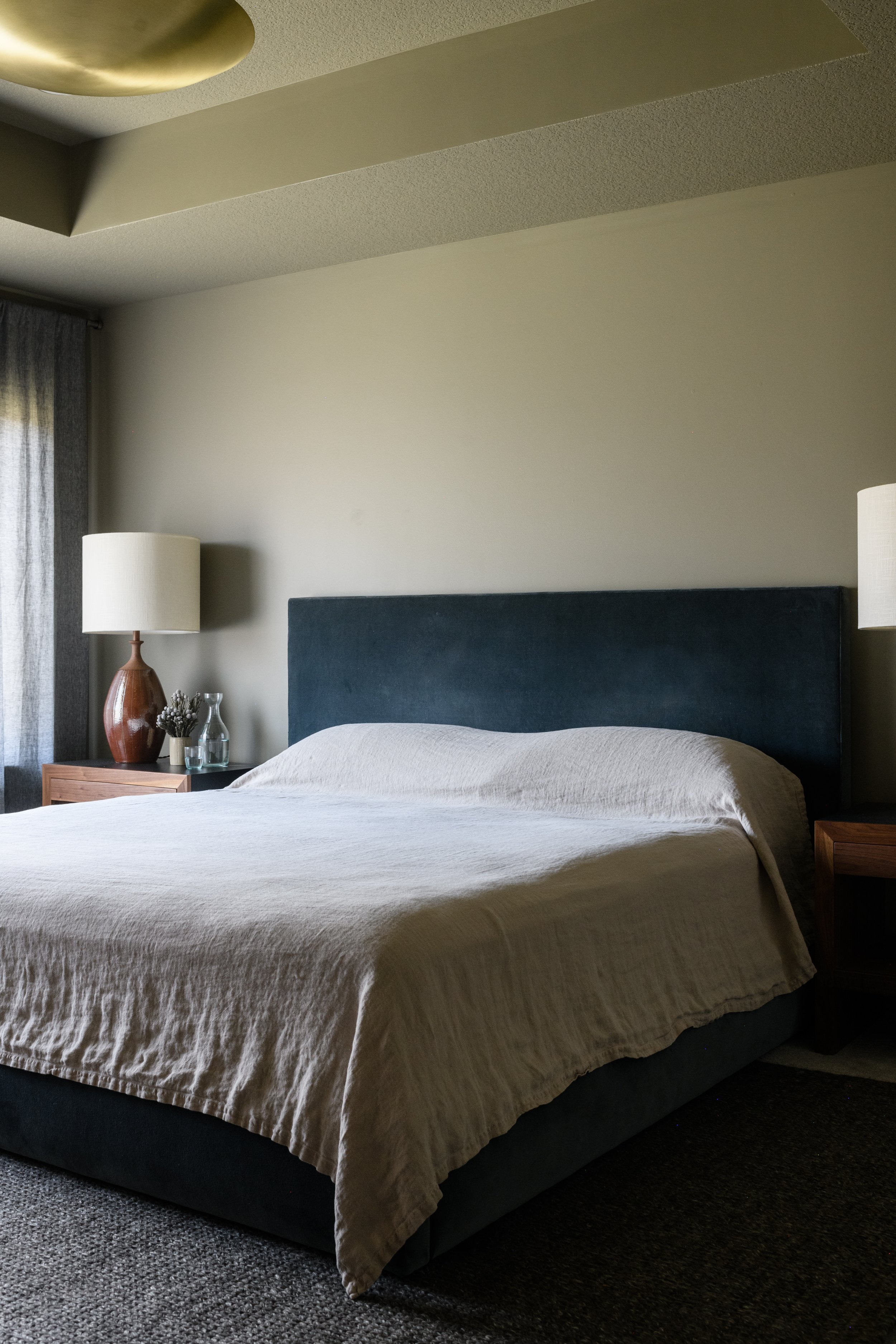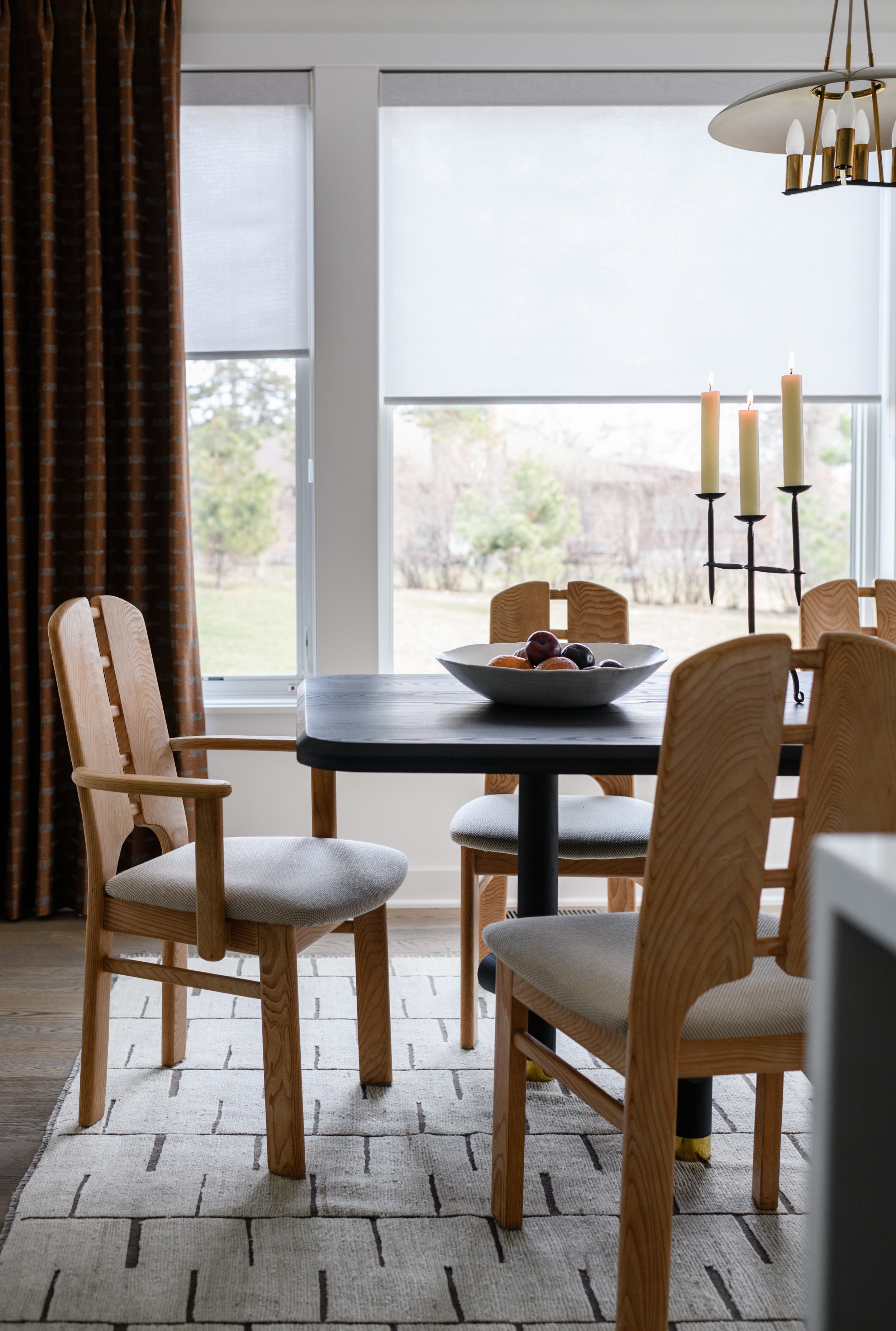Paisley Lane Project Reveal
Many of our projects involve reimagining historic homes with a modern perspective, but sometimes our work is just the opposite. For example, our Paisley Lane clients tasked us with adding character to their new builder-grade home set in Golden Valley, just outside of Minneapolis. Naturally, we jumped at the opportunity to personalize their space by creating a soulful environment that felt collected, down to the last detail.
We’re thrilled to take you inside the full reveal, and share how we brought this project from start to finish—despite construction and supply chain obstacles along the way. Once again, this project reminded us how lucky we are to have a community of incredible tradespeople who help us creatively problem-solve every day.
“Graphic wallpapers, vintage furniture selections, and masculine color tones gave this home depth and character.”
Project Overview
CLIENT: Project Paisley Lane
LOCATION: Golden Valley, MN
TIMELINE: 1 year
SCOPE OF WORK: Living Room, Dining Room, Entryway, Powder Room, and Primary Bedroom Furnishings
Design Story
Our clients came to us with a new build home that lacked a sense of soul. While the bones were in place, the home didn’t tell their story or feel cohesive from a design perspective. To start the process, we knew we’d need to incorporate lots of texture and age into the elements we selected.
More to Read: How We Personalize Our Designs + FAQs for Designers.
“We wanted the clients to have interesting pieces with lots of opportunities for conversation as they host ”
Key Features
The home's focal point was a builder-grade fireplace faced with large format porcelain floor tile. However, it did nothing to enhance the space. We chose to remove the tile, rework the shelves on either side and lime-wash the fireplace using the most beautiful shade of warm taupe. It was such an impactful change that set the tone for the entire home.
Creative Workarounds
Behind the scenes, this project encountered quite a few bumps. Some of our key issues were related to the construction quality of the home, primarily the plumbing and electrical. The other part was due to industry-wide supply chain issues. Our small but mighty team persisted with creative solutions, like making five custom backplates for a single set of bathroom sconces. More than ever, we realized how fortunate we are to have a host of amazing tradespeople who help us save the day.
Style Influences
Graphic wallpapers, vintage furniture pieces, and masculine color tones gave this home depth and character. We really emphasized vintage—partly due to supply chain issues and partly due to our desire to infuse personality into the home. We wanted the clients to have interesting pieces with lots of opportunities for conversation as they host.
Project Credits
Interior Design: Yond Interiors, Photography: Amanda Marie Birnie
Looking for more design ideas? You can always visit or portfolio or find our latest inspiration on Pinterest with new content added each and every week. If you would like to connect with us for your upcoming project, we would love to hear from you. You can connect directly by filling out our contact form
IN CASE YOU MISSED IT
You can visit our newly designed portfolio of work.
Shop our favorite coffee table layering items.
We shared all our design predictions for 2022.
We’re answering the most frequently asked questions for interior designers.












